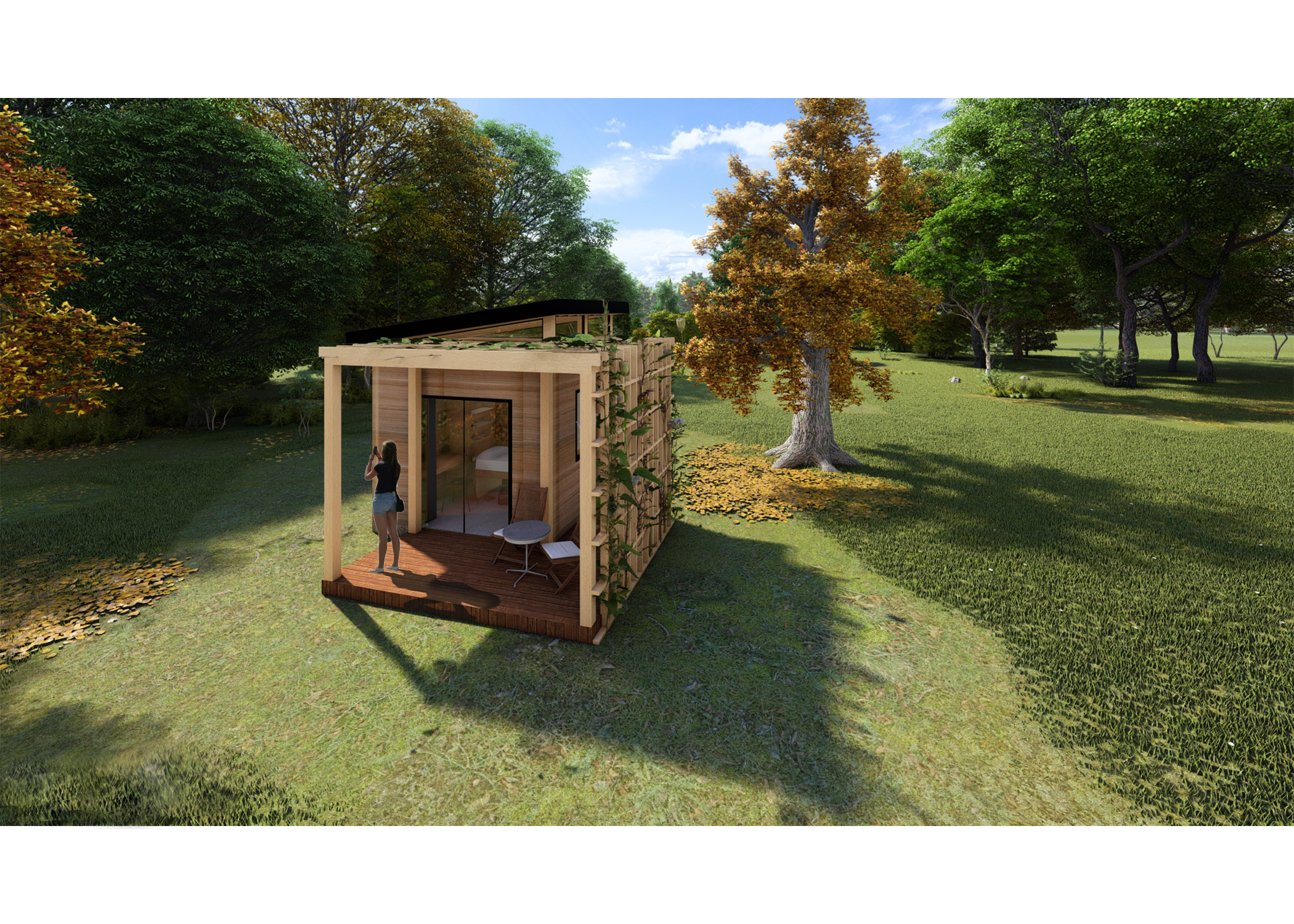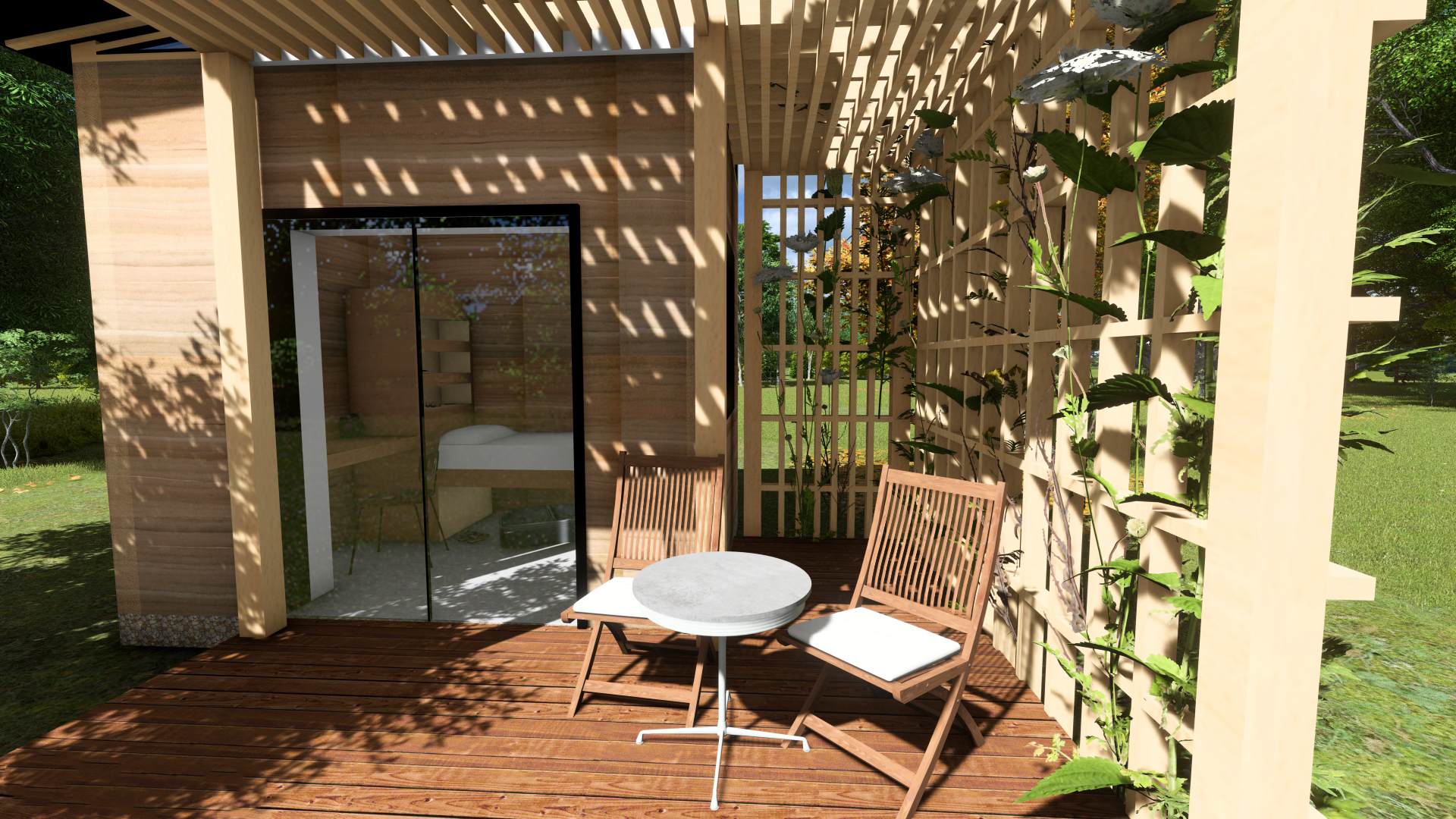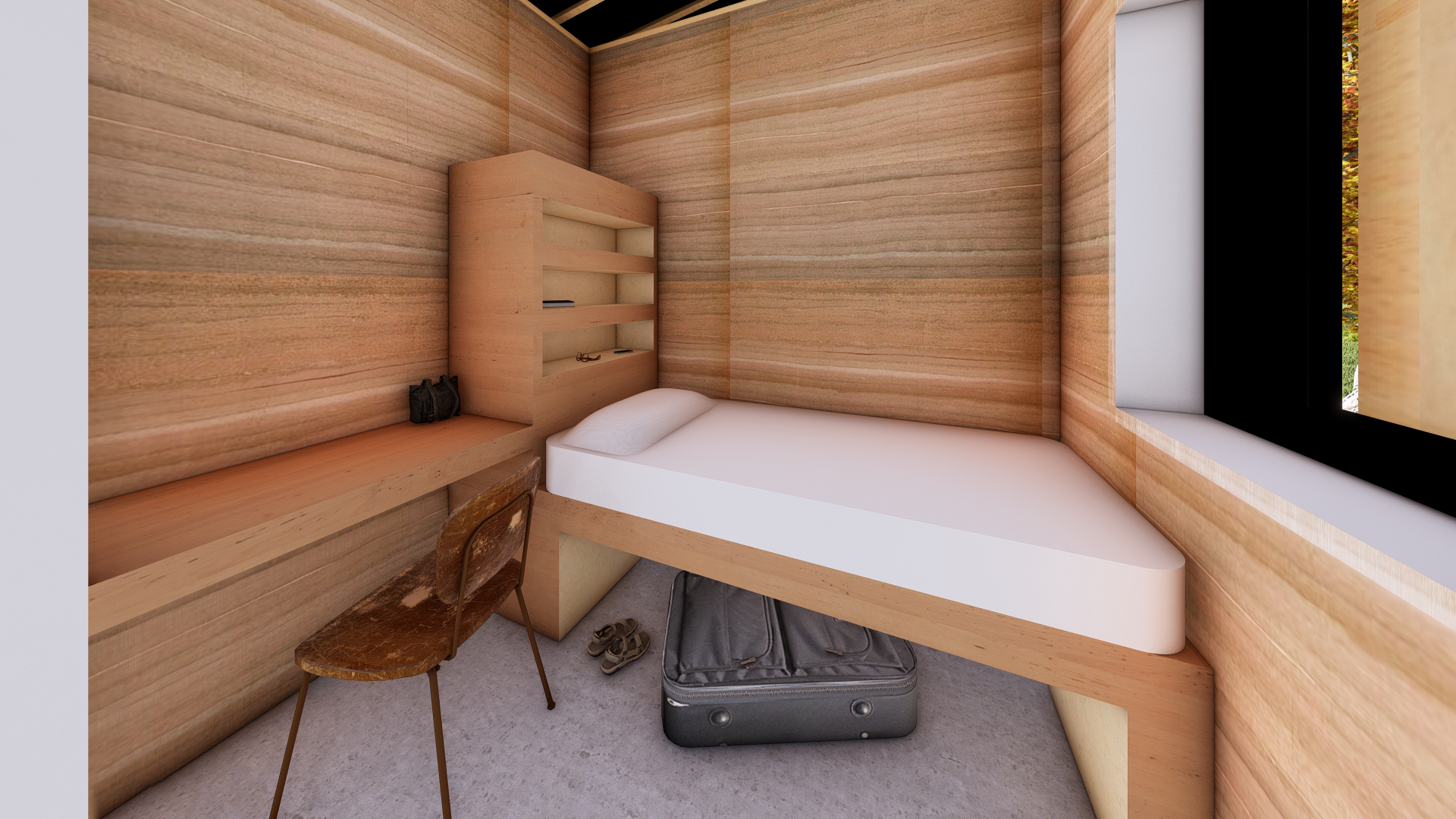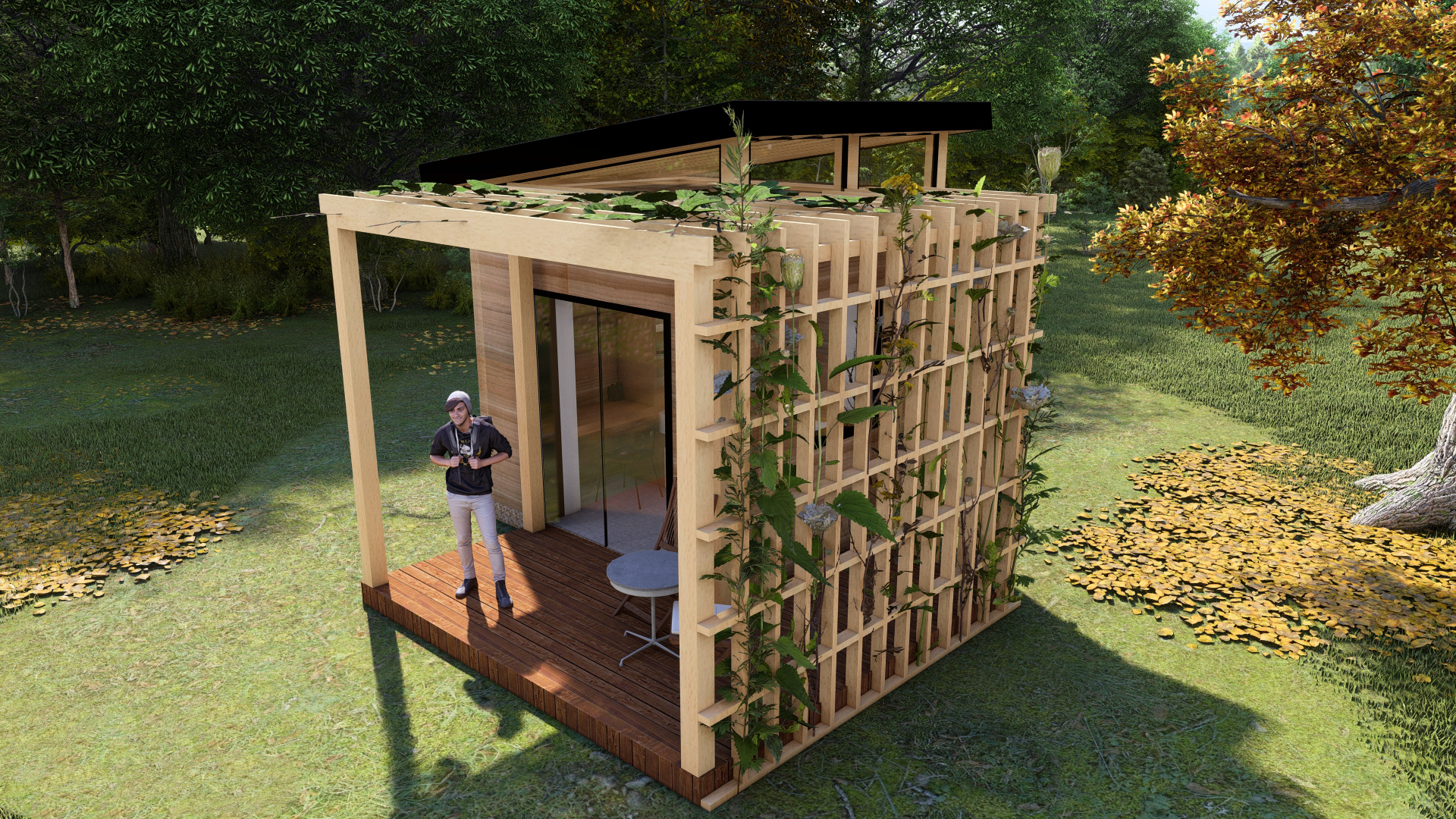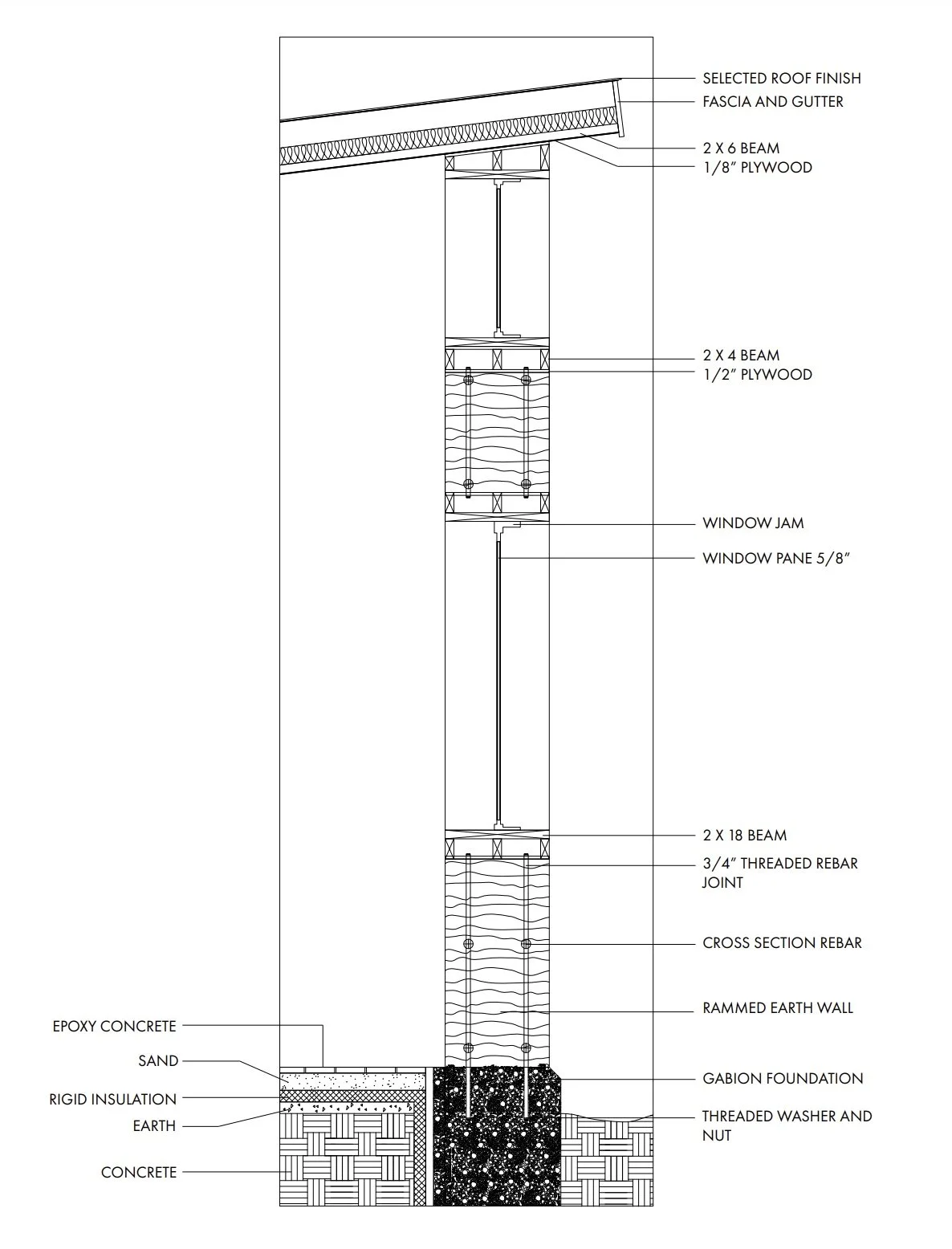Rammed Earth Cabin
2023
Community Engaged Learning
This rammed earth cabin was designed under 120 square feet to meet local permitting regulations in Northern Mendocino County. The cabin is without plumbing or electrical systems, utilizing the thermal mass of rammed earth walls for natural temperature regulation. These walls are extremely low maintenance, pest-resistant, and serve both functional and aesthetic purposes. A sliding glass door connects the interior to the surrounding wooded landscape, while a wooden trellis ties the cabin's design to the trees of Mendocino County.
The project was designed in partnership with the Northern Mendocino Ecosystem Restoration Alliance and Friends and Families United By Aids, supporting their vision for sustainable spaces dedicated to environmental research, retreats, and community building.
Softwares Used: Rhinoceros 3D, Photoshop, Lumion
Technical Drawings
Floor Plan
Detailed Wall Section
